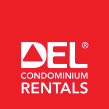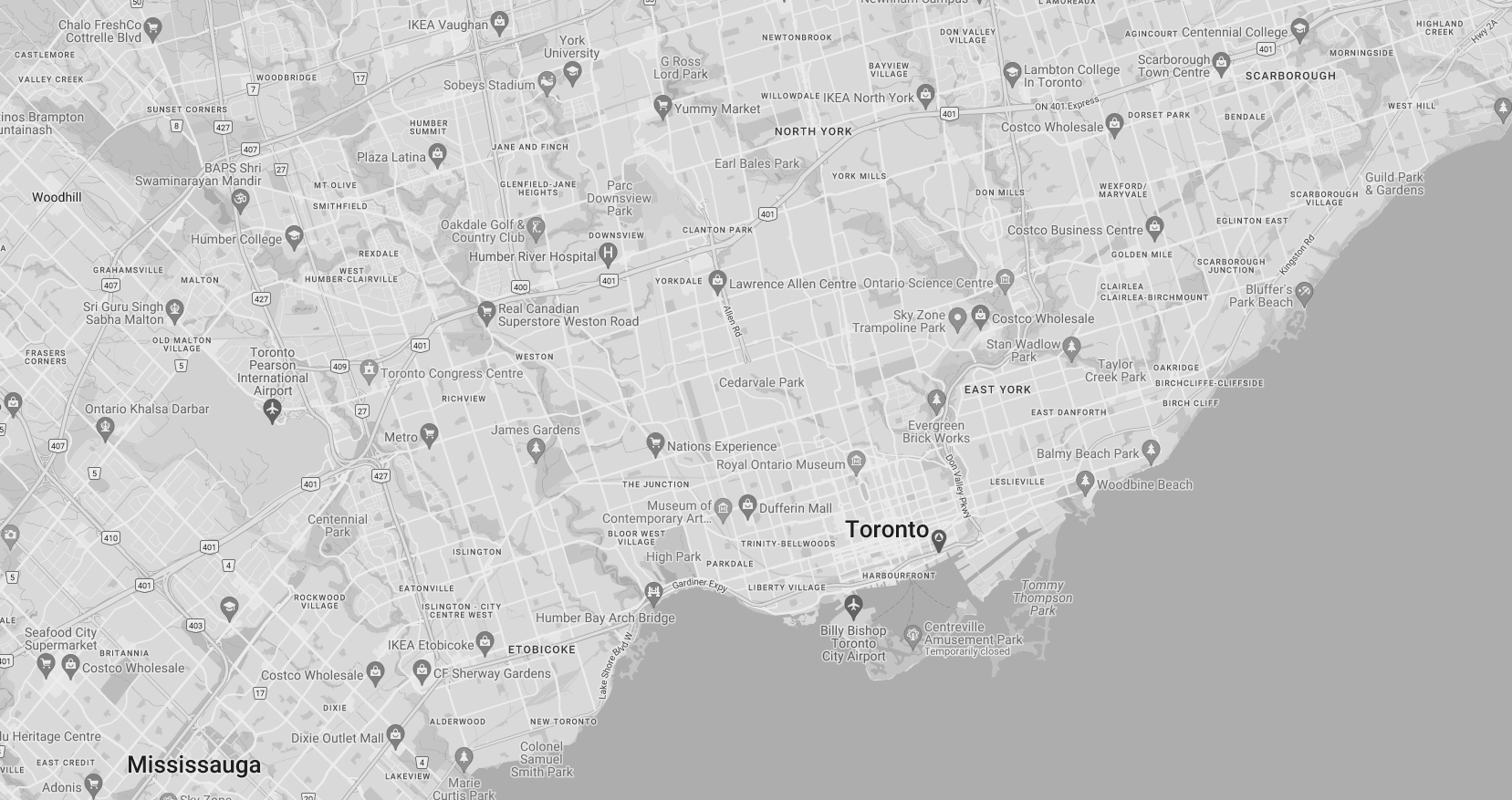Evermore at West Village
- 2 Bed
- 2 Bath
784 Sqft
- Available from 12 Dec 2024
 784 Sqft
1 Parking Available
784 Sqft
1 Parking Available
 Locker Not Available
Locker Not Available
About this Condo
Welcome to Evermore at West Village - Etobicoke
Evermore is a true resemblance of innovation that combines shops, restaurants, fresh food markets, work spaces, and residences all together to bring meaningful experiences in culture, community, entertainment, and wellness.
This luxury 2 Bedroom and 2 Bathroom condo suite at Evermore offers 784 square feet of open living space and 8 foot ceilings. Located on the 12th floor, enjoy your North facing views from a spacious and private balcony. This suite comes fully equipped with energy efficient 5-star stainless steel appliances, integrated dishwasher, contemporary soft close cabinetry, in suite laundry, and floor to ceiling windows with coverings included. Parking is also included in this suite.
Additional charges apply for utilities: Hydro, Hot Water, Heat and Cool
Enjoy an array of upscale amenities giving you the opportunity to live a experience enriched in wellness. Weather it’s the state-of-art fitness center, the grand entertainment lounge, or the muti-purpose lounge, your new lifestyle is here to stay. Are you ready to make Evermore your new home? Book your private tour today!
Suite Amenities
- Balcony
- Dishwasher
- Heater
- High Floor
- Laminate Flooring
- Microwave
- Stove
- View
- Washer Dryer
About this Property
- Located in Toronto's Etobicoke West Mall area, Evermore at West Village is a high-rise condo built by Tridel in 2023. Situated near the intersection of Bloor St W and The West Mall, this 28-storey building features 211 units ranging from 534 to 1229 square feet. Found at 10 Eva Road, Evermore at West Village offers residents a variety of amenities, including guest suites, a concierge, a party room, a gym, visitor parking, and a rooftop deck.
Property Amenities
- Concierge
- Fitness Centre
- Guest Suite
- Parking
- Party Lounge

