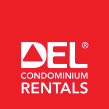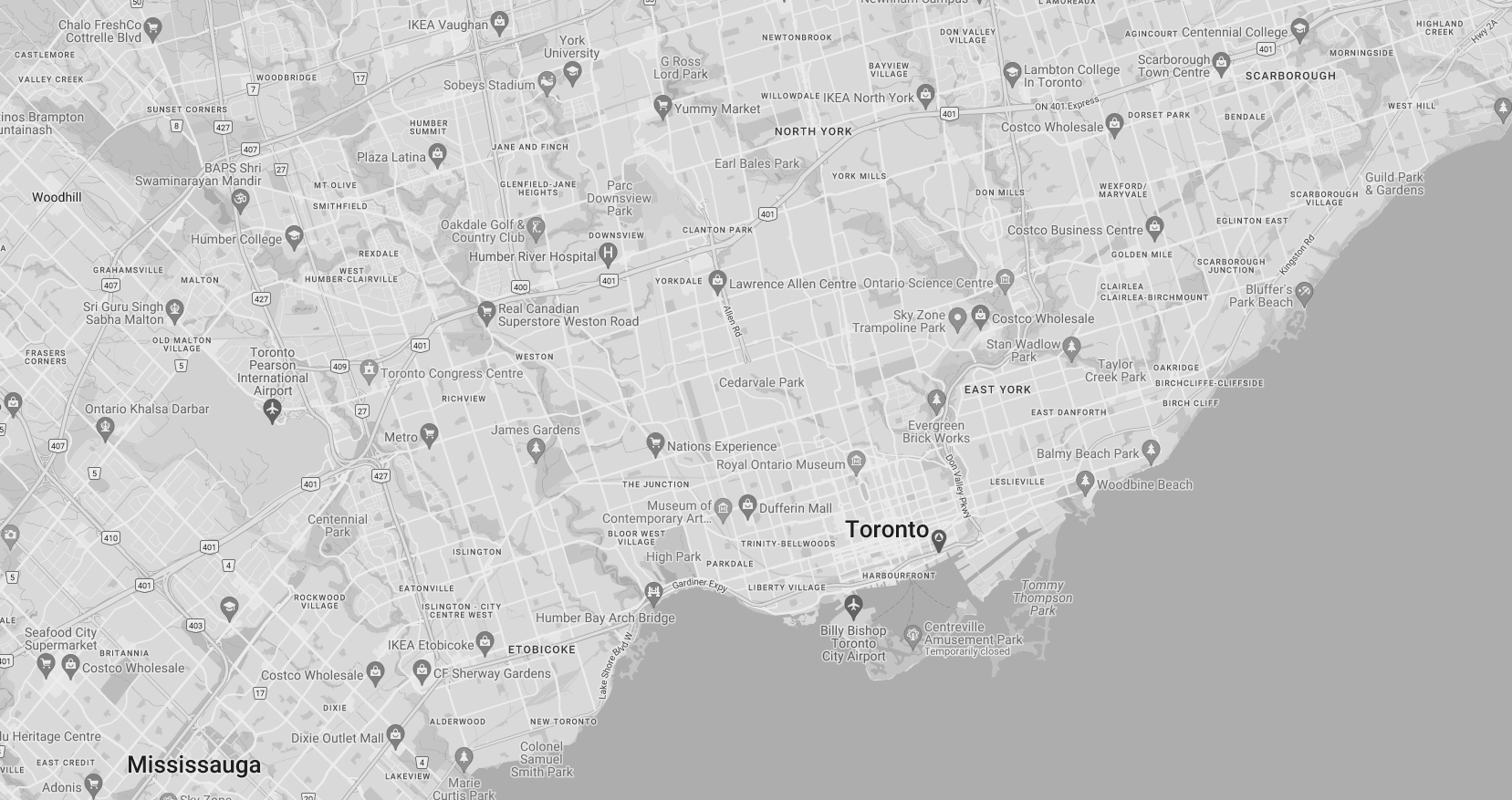Power and Adelaide - Tower 2
- 1 Bed
- 1 Bath
528 Sqft
- Available Immediately
 528 Sqft
Parking Not Available
528 Sqft
Parking Not Available
 Locker Not Available
Locker Not Available
About this Condo
Welcome to Power and Adelaide - Tower 2 – Downtown
Power and Adelaide is a true resemblance of innovation that combines shops, restaurants, fresh food markets, workspaces, and residences all together to bring meaningful experiences in culture, community, entertainment, and wellness.
This luxury 1 Bedroom and 1 Bathroom condo suite at offers 1909 square feet of open living space. Located on the 19th floor, enjoy your views from a spacious and private balcony. This suite comes fully equipped with energy efficient 5-star modern appliances, integrated dishwasher, contemporary soft close cabinetry, in suite laundry, and floor to ceiling windows with coverings included.
Enjoy an array of upscale amenities giving you the opportunity to live an experience enriched in wellness. Whether it’s the state-of-the-art fitness center, the grand entertainment lounge, or the multi-purpose lounge, your new lifestyle is here to stay. Are you ready to make Power and Adelaide your new home? Book your private tour today!
Suite Amenities
- Balcony
- Dishwasher
- Fridge
- High Floor
- Laminate Flooring
- Microwave
- Stove
- View
- Washer
- Washer Dryer
About this Property
- The 20-storey tower at 48 Power St. A gorgeous double-height lobby will welcome you home. Amenities will include a fitness studio, yoga studio, his and hers change-rooms with steam room, games lounge, event room with caterer's kitchen, lounge, meeting room, artist's workshop area, community garden, outdoor swimming pool with seating and sunning areas, outdoor fireplace and grills. 24-hour, 7-day-a-week concierge. Underground garage painted white and lit with fluorescent lighting for added safety and security. 6 high-speed elevators, 3 serving each of the towers. Visitor parking for bicycles and paid public parking for visitors. The suites will each have smooth ceilings approximately 9' high. Choice of designer-selected laminate flooring in living/dining areas, foyer and bedrooms. Solid core entry door with security view-hole. Sliding or swing doors in bedrooms. Architecturally-designed baseboards, door frames and casings. Brushed nickel, custom designed door hardware. White, plastic-coated, ventilated wire shelving in all closets. Insulated double-glazed, aluminum windows. Stacked brand-name washer/dryer with exterior venting in all suites, as per plans.
Property Amenities
- Car Charging Station
- Games Room
- Fitness Centre
- Elevator
- Parking
- Yoga Centre
- Bike Rack
- Outdoor Kitchen
- Kids Party Room
- Outdoor Patio
- Sauna
- Visitor Parking
- Concierge
- Meeting Room - Boardroom
- Swimming Pool

